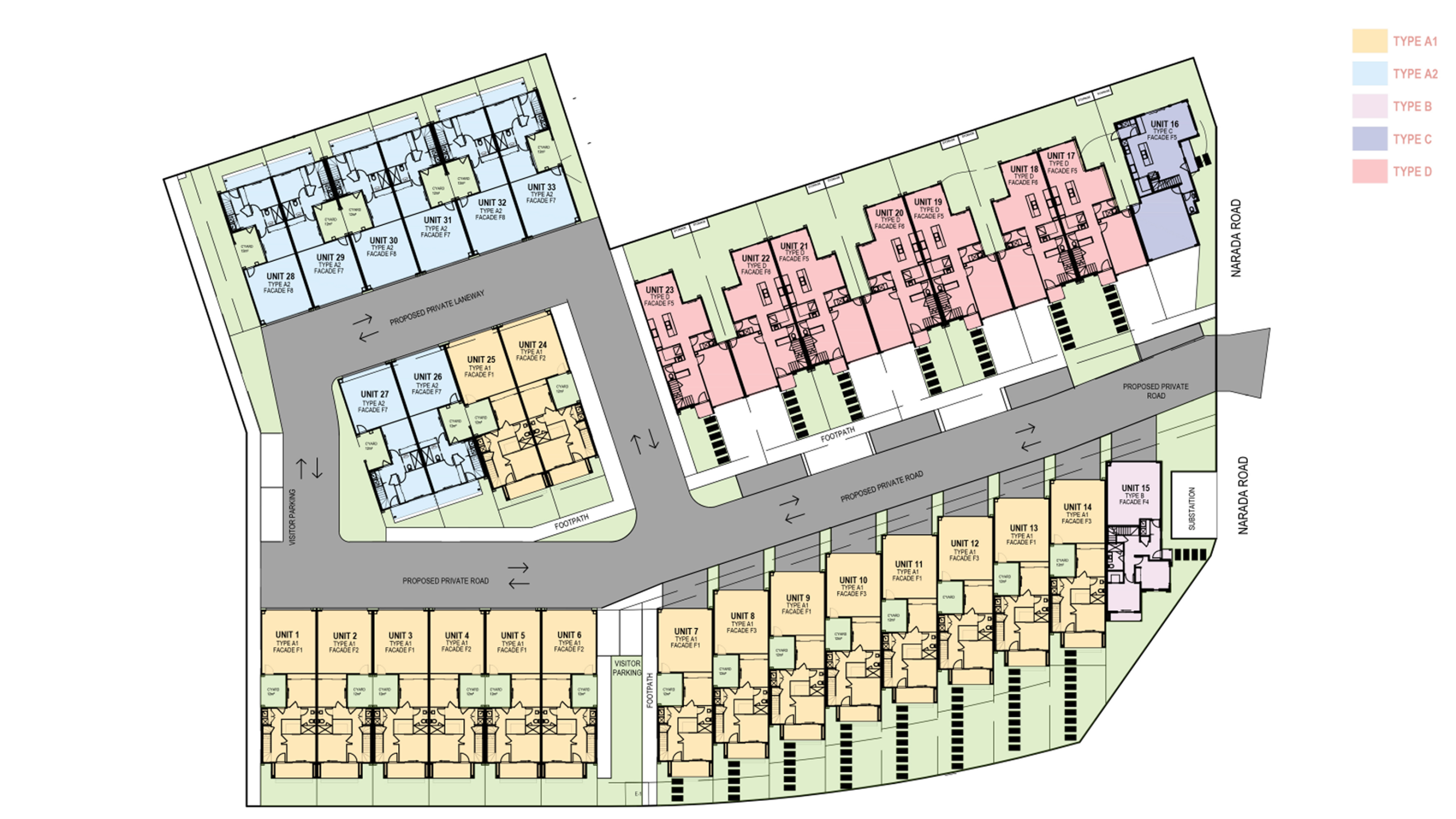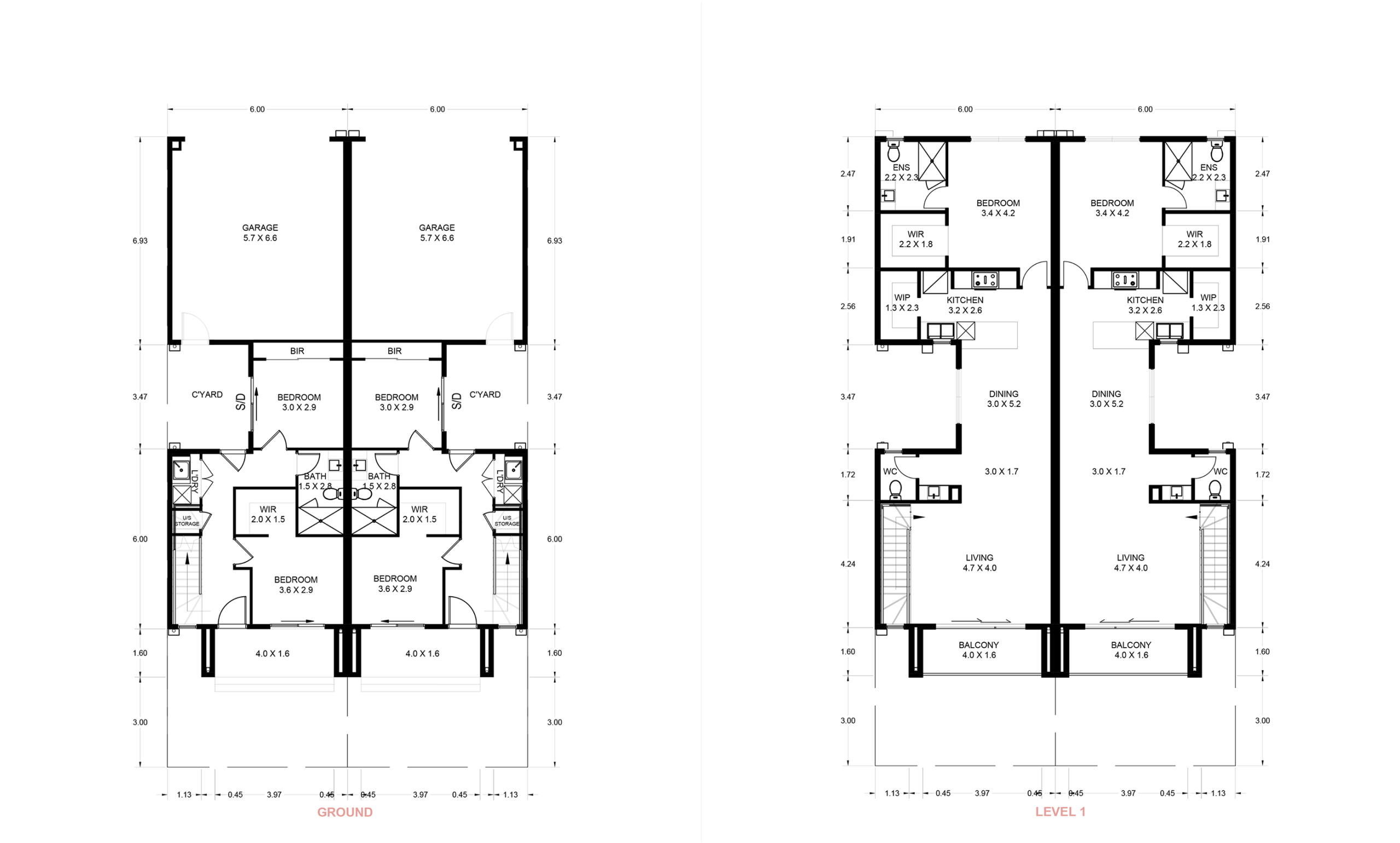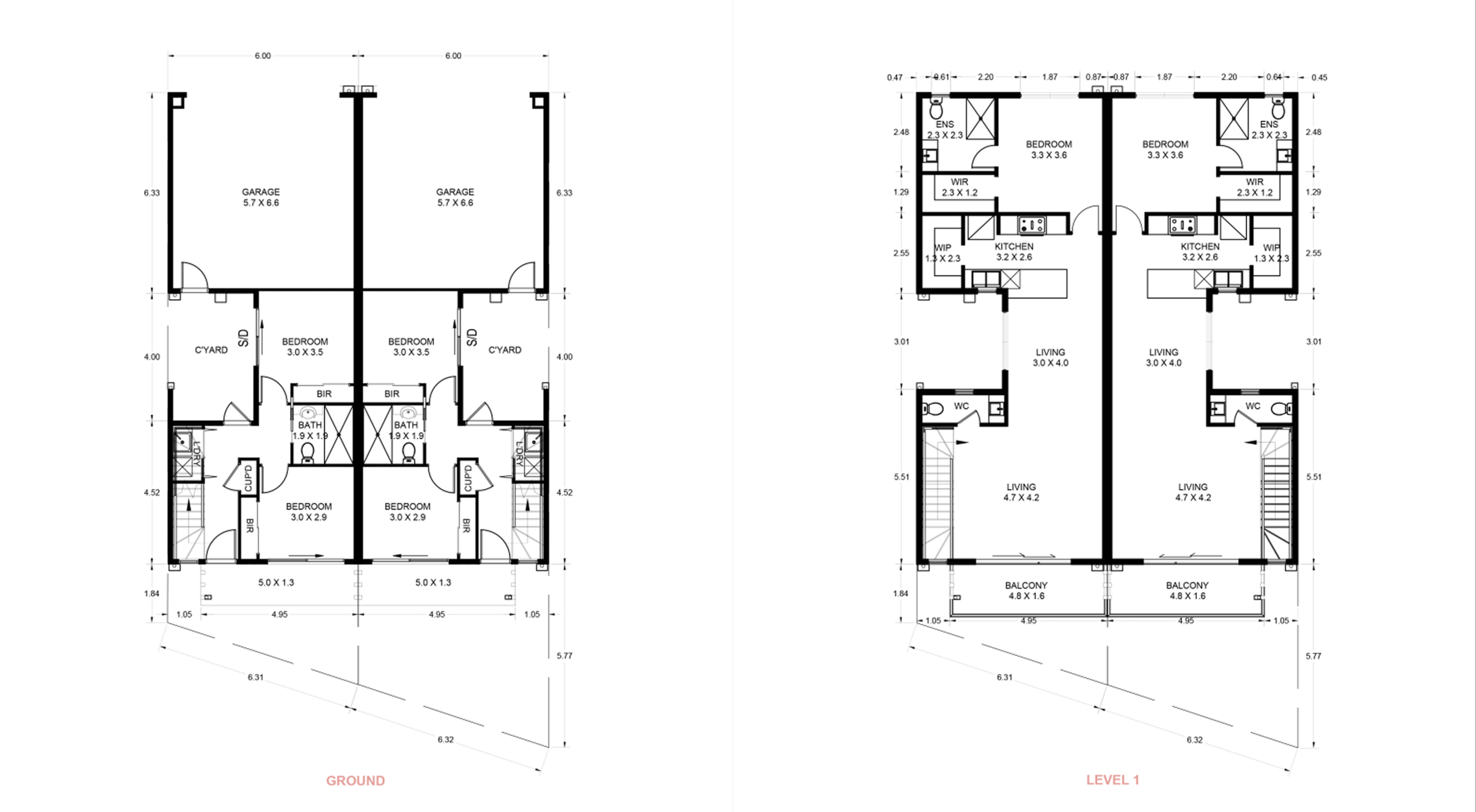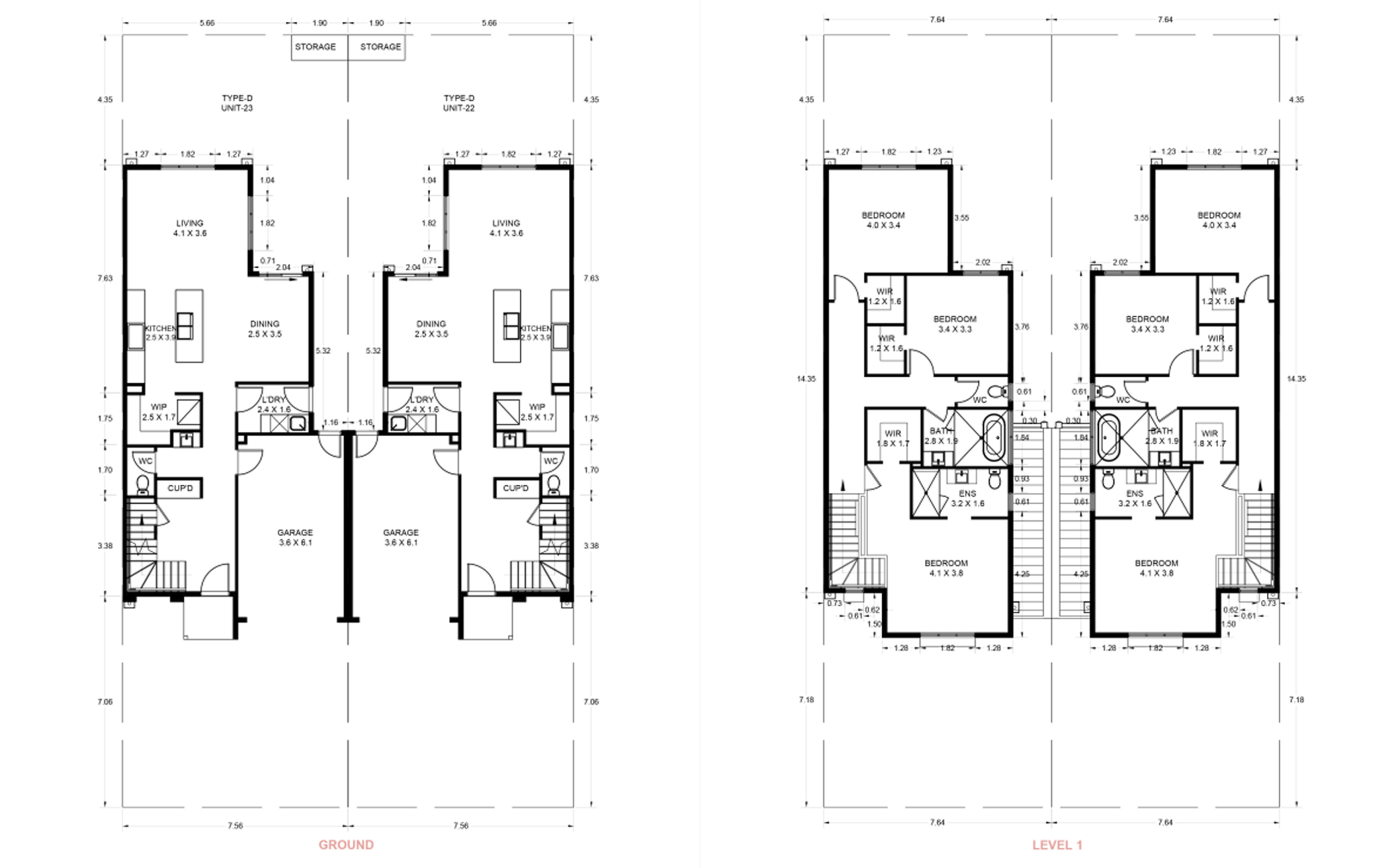
The information provided is illustrative only and may not be relied upon. In particular the fi nal area dimensions of any residence sold will be determined by the contract of sale and may differ from the depicted. Whilst every effort is made to provide accurate and complete information, the developer does not warrant or represent that the information in this plan is free from errors or omissions or is suitable for your intended use. Subject to any terms implied by law which cannot be excluded, the developer accepts no responsibility for any loss, damage, cost or expense (whether director indirect) by you as a result of any error, omission or misrepresentationin information. All information is subject to change without notice.

UNIT - 1 TO 14 & UNIT- 24 & 25

The information provided is illustrative only and may not be relied upon. In particular the final area dimensions of any residence sold will be determined by the contract of sale and may differ from the depicted. Whilst every effort is made to provide accurate and complete information, the developer does not warrant or represent that the information in this plan is free from errors or omissions or is suitable for your intended use. Subject to any terms implied by law which cannot be excluded, the developer accepts no responsibility for any loss, damage, cost or expense (whether direct or indirect) by you as a result of any error, omission or misrepresentation in information. All information is subject to change without notice.
TOWNHOUSE TYPE-A1
GROUND FLOOR
43.40 m²
FIRST FLOOR
81.26 m²
GARAGE
37.59 m²
BALCONY
5.85 m²
UNIT - 26 ТO 33

The information provided is illustrative only and may not be relied upon. In particular the final area dimensions of any residence sold will be determined by the contract of sale and may differ from the depicted. Whilst every effort is made to provide accurate and complete information, the developer does not warrant or represent that the information in this plan is free from errors or omissions or is suitable for your intended use. Subject to any terms implied by law which cannot be excluded, the developer accepts no responsibility for any loss, damage, cost or expense (whether direct or indirect) by you as a result of any error, omission or misrepresentation in information. All information is subject to change without notice.
TOWNHOUSE TYPE–A2
GROUND FLOOR
36.55 m²
FIRST FLOOR
73.67 m²
GARAGE
34.18 m²
BALCONY
7.44 m²
UNIT -15

The information provided is illustrative only and may not be relied upon. In particular the final area dimensions of any residence sold will be determined by the contract of sale and may differ from the depicted. Whilst every effort is made to provide accurate and complete information, the developer does not warrant or represent that the information in this plan is free from errors or omissions or is suitable for your intended use. Subject to any terms implied by law which cannot be excluded, the developer accepts no responsibility for any loss, damage, cost or expense (whether direct or indirect) by you as a result of any error, omission or misrepresentation in information. All information is subject to change without notice.
TOWNHOUSE TYPE–B
GROUND FLOOR
50.66 m²
FIRST FLOOR
84.33 m²
GARAGE
36.43 m²
BALCONY
6.45 m²
UNIT -16

The information provided is illustrative only and may not be relied upon. In particular the final area dimensions of any residence sold will be determined by the contract of sale and may differ from the depicted. Whilst every effort is made to provide accurate and complete information, the developer does not warrant or represent that the information in this plan is free from errors or omissions or is suitable for your intended use. Subject to any terms implied by law which cannot be excluded, the developer accepts no responsibility for any loss, damage, cost or expense (whether direct or indirect) by you as a result of any error, omission or misrepresentation in information. All information is subject to change without notice.
TOWNHOUSE TYPE–C
GROUND FLOOR
57.06 m²
FIRST FLOOR
73.95 m²
GARAGE
35.61 m²
UNIT- 17 TO 23

The information provided is illustrative only and may not be relied upon. In particular the final area dimensions of any residence sold will be determined by the contract of sale and may differ from the depicted. Whilst every effort is made to provide accurate and complete information, the developer does not warrant or represent that the information in this plan is free from errors or omissions or is suitable for your intended use. Subject to any terms implied by law which cannot be excluded, the developer accepts no responsibility for any loss, damage, cost or expense (whether direct or indirect) by you as a result of any error, omission or misrepresentation in information. All information is subject to change without notice.
TOWNHOUSE TYPE–D
GROUND FLOOR
65.77m²
FIRST FLOOR
83.31m²
GARAGE
21.68m²